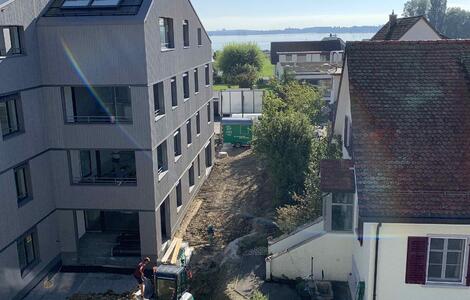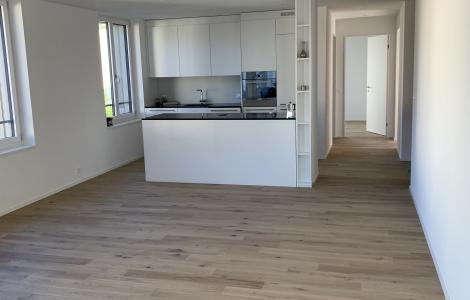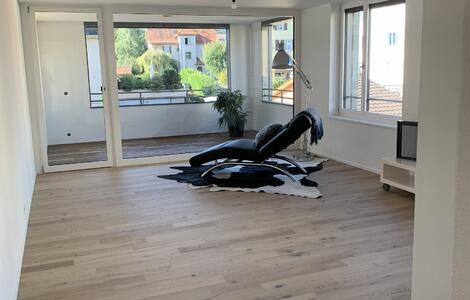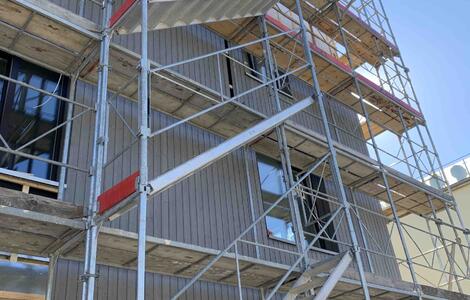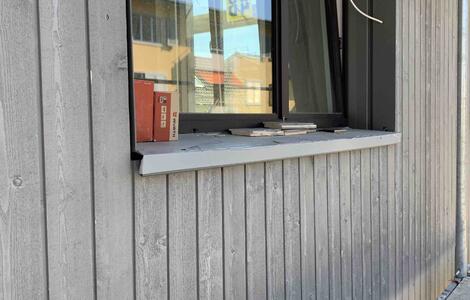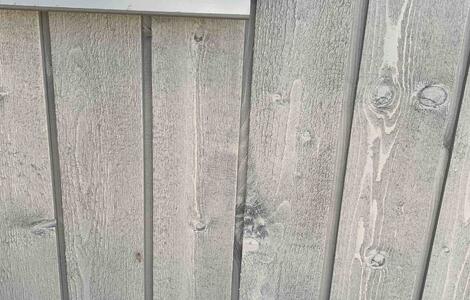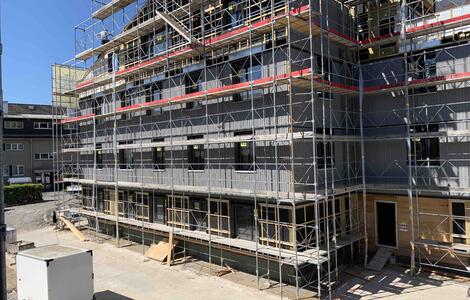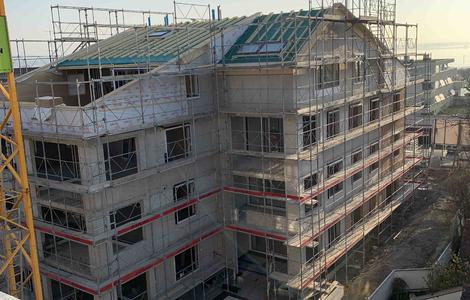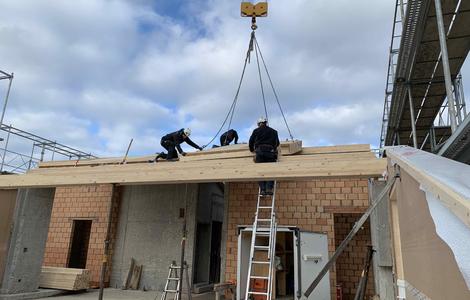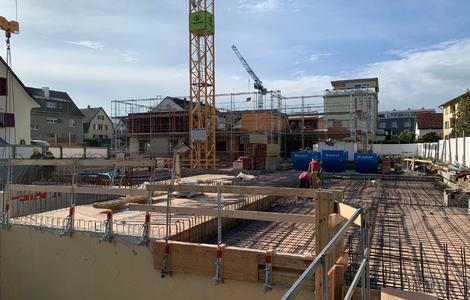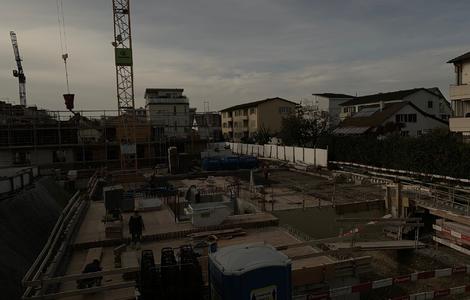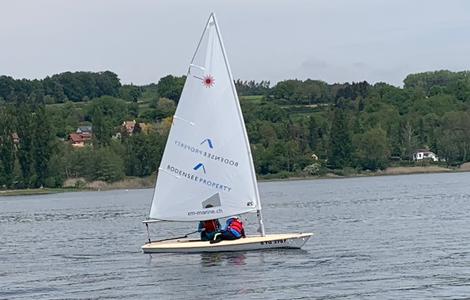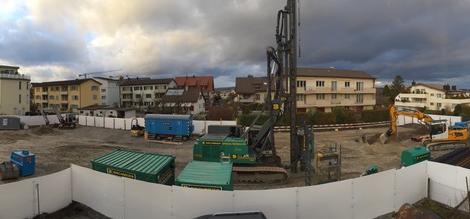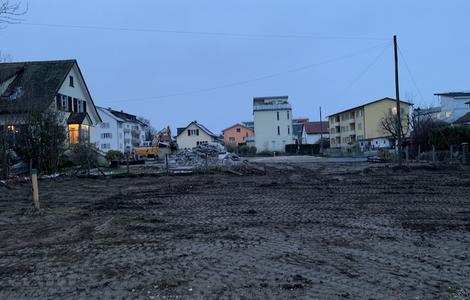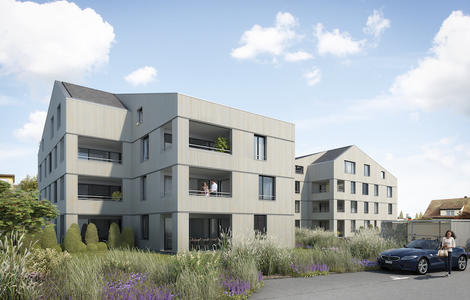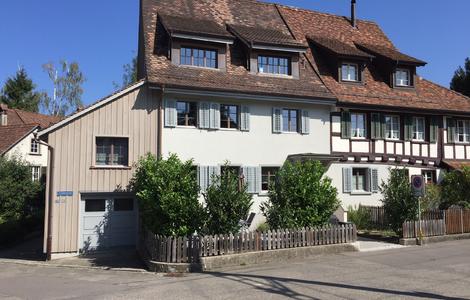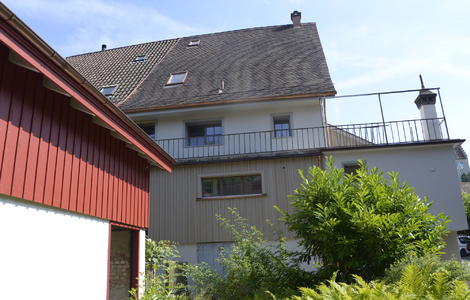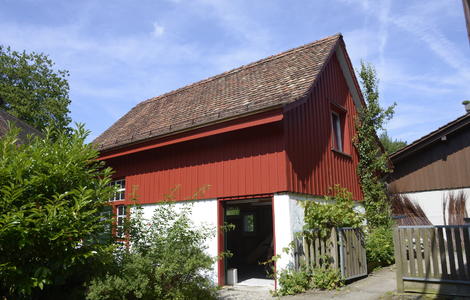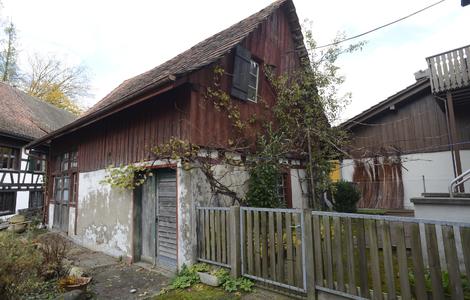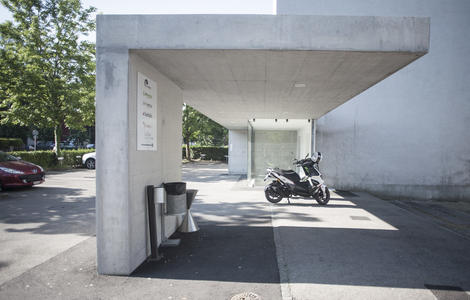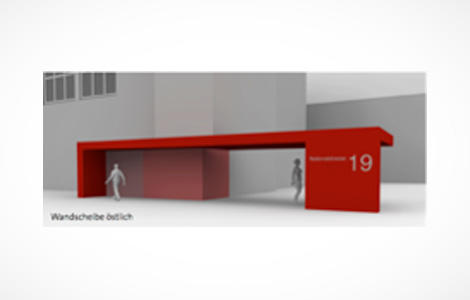News
We are very pleased to announce that all the apartments and parking bays in the garage have found new owners.
The cladding of the facade of our new building in Ermatingen is almost complete and the gardeners are designing the surroundings.
The interior work is progressing with great strides and meanwhile 12 of the 14 apartments have been sold or reserved. If you are interested in an apartment, please contact Ms. Critelli from Immokanzlei AG.
The insulation of house west is complete and the carpenter started with the wooden cladding. The greyish colour of the wood is appealing and fits well in the surroundings.
The weather is playing along splendidly. It keeps the good atmosphere on the site. The windows could be installed and the first interior works have started.
After the Christmas season and the start of the new year the construction work on the building project continues. The shell of the building and the roof have been completed. The full size of the two houses can already be seen. (The topping-out ceremony will be made up for in summer.)
The two buildings are progressing well. Here a few impressions of the construction site.
The pile bores have been completed and the heavy equipment has been removed.
Currently the excavation work is in full swing. In order to keep the load time for the residents as short as possible, our craftsmen do not take a summer break.
The sailing season at the JSS www.jugendsegeln.ch sailing club in Steckborn has started up again. We are proud to be associated with such a group of motivated young sailors.
After further complications, we would like to announce that the piling work will resume on Tuesday 28 May. Preparations take place this week, so that the drilling work can start early next week.
On Monday, March 4, the piling work started on the construction site. The structure of the soil in at a depth of 12m we turned out to be a lot more compacted than expected. Due to the unexpected vibrations in neighbouring homes, an immediate halt was ordered to investigate the problem.
The construction site for the drilling process will be set up on April 10 and work will begin on April 15. We expect about 2 weeks drilling time.
What is hiding behind the visual cover? Get an idea of the progress:
Finally the time has come. We start with the first construction phase and the excavators attack the demolition work.
We start with the test borings for the anchorages of the buildings in the sandy soil of Ermatingen.
On the 12th of November, the municipality of Ermatingen granted us the building permit for our new project. The plans have been finalized and we hope the weather will be ready for a soon to start construction.
The project in Ermatingen has now been submitted to the building commission for approval after an intensive planning stage.
The newly installed solar panels have done well this summer had produced more electricity that we needed in the building.
The flat roof on the newer section of the building was in need of repair and we decided it was more effective to replace the insulation and roof, thereby greatly improving the insulation of building as a whole. We further took the opportunity to install solar panels on the roof.
We wish to welcome neo communication http://www.neo-comm.ch to the Nationalstrasse 19 in Kreuzlingen. They have rented the office space on the third floor.
The architect Marc Syfrig https://marcsyfrig.ch has been appointed to do an analysis of the opportunities within a town planing in close cooperation with the Kreuzlingen building department. Exciting new ideas and finishes are being developed for this prime site. More information once we have clarity on the BZO-Revision.
We wish to welcome the Psychiatric Services Thurgau https://www.stgag.ch to the Nationalstrasse 19. They have rented the ground and first floors with the entrance via the round door opposite the parking lot.
The purchase of land in Ermatingen for a very exiting apartment building is concluded. Architects Scheitlin Syfrig Architekten AG http://scheitlin-syfrig.ch are appointed.
The 4.5 and 5.5 room apartments have now both been let out.
The renovations are completed and we now have a 4.5 and 5.5 room apartments for rent. The apartments have a beautiful mixture of old heritage features and modern amenities. The first rental enquiries have been already received.
The scaffolding has been removed to reveal the brand new facade - much like unpacking presents at Christmas. The combination of wood and plastered facade with the old tiled roof, copper plumbing and wooden shutters works well together and gives the house a new lease on life.
Finishes in the house are nearing completion and the first kitchen has arrived.
The renovation project in Ermatingen is taking shape with the help of local businesses and artisans. Renovating an old structure requires solutions that are found on-site. Fortunately Ermatingen has a ready supply of very competent professionals who know their trade and find concepts to challenging issues.
After a regrettable decision by the Thurgau Regierungsrat to close the Kreuzlingen BBM Brückenangebot we were able to find a new tenant to take their place. The Thurmed will relocate their psychiatric services to the Nationalstrasse in Kreuzlingen.
The walls and roof have been insulated using a combination of wood fibres and recycled paper flakes. This ecological insulation ensures the best possible diffusion that has a positive effect on the quality of the living space. The old tiles have been replaced and supplemented with old hand made tiles which were sourced from the Denkmal Stiftung http://www.denkmalstiftung-thurgau.ch
Tatjana van Woudenberg succeeds Uwe Holy as director of the Bodensee Property Invest AG.
The roof has been replace and as with the shed, we have used old roof tiles to keep in line with the style of the house. The carpenter has been extremely busy getting the cladding done, so that the house can be closed up before the holiday.
Faced with the challenge of rotting beams and the structurally dangerous removal of beams in the cellar, we called in the services of Planimpuls to advise and plan the structural changes needed to secure the house. Kunzbau did an excellent job and used innovative technics to reduce costs, while ensuring a structurally sound solution.
The old shed next to the house that forms a very quaint inner court yard with neighbours has been restored to its former glory. The entire wooden timber roof has been replaced with history accuracy by ILG Holzbau in record time. Rindlisbacher Bedachung used the old roof tiles to rebuild the roof. The missing tiles were purchased from the Denkmalstiftung thereby ensuring the historic look of the shed.
After many iterations with the architects, heritage department and the building department, we finally got the go-ahead to start the renovation. Under the project name «Zum Wilden Mann» the name of the restaurant that previously operated from the house, we started clearing the old furniture and cladding.
Built in the 18th century and renovated countless times since then, this semi-detached house in Ermatingen is a typical timber framed house in urgent need of a complete renovation. Temporary measures are keeping it standing and we’ll certainly need the assistance of structural engineers.
The new entrance to the office wing on the Alleestrasse «Eingang-Ost» has been completed which provides tenants a representative new entrance. The construction is made of exposed concrete and glass. The roof is covered with vegetation to absorb and to slow down the water drainage.
A new intercom system and company signage guides visitors from the parking lot in the Nationalstrasse to the new entrance. The building is a smoke free building and a covered smoking area was created with some distance to the entrance. The main contractor Kunzbau AG proved their experience in exposed concrete and did a great job keeping the entrance usable throughout the construction phase. Erkan Gonc of dransfeld architekten managed the project professionally and kept it on time and within budget.
more close
A new more efficient gas heater has been installed is now operational for the coming winter. We expect reductions in the gas usage with corresponding reductions in heating costs for all tenants in the building.
Thanks to the company Zahn + Co. which is now part of the Hälg Group for a job well done. We removed the old oil/gas combination heater from the early 1980’s with a modern DE Dietrich 30-171kW compact heater. We could further improve the efficiency of the heating system by winning back the heat from the chimney. Now the temperature of the fumes leaving the building is significantly reduced and heat converter further reduces the gas consumption.
more close
After a few design iterations, the new «Eingang-Ost» has been completed and submitted to the building commission for approval. The alterations were approved in record time and the building can start. Many thanks to dransfeld architekten for their efficient work in designing and submission of the plans.
Faced with the challenge of managing a school and offices in a single building, we decided to activate the rear entrance on the east side of the building and convert it into a representative entrance with exclusive use for the office space.
The alterations to the previous regional court were completed just in time for the start of the new school year. The BBM Brückenangebot had been looking for new premises for some time and were are very exited to have found a new home in the Nationalstrasse 19. The handover to Mr. Ballinari was took place today and the project now completed.
The approvals from the building commission were received. An old canteen has been demolished and is being converted into a computer room and the kitchen will soon be an art room. Further renovations are progressing well to ensure a timely handover for the start of the new school year.
After a number of iterations with the school management team, the project plan for renovation of the old court rooms to meet the needs of the school can begin. Dransfeld architekten have managed the pre-project phase and will do the project management.
The newly refurbished office space in the Nationalstrasse has been handed over to Switalis. Extensive alterations have been successfully completed with minimal impact to the offices of the court directly above the building activities.
The noisy demolition work is now completed and the new office space is beginning to take shape.
Thanks to the effective work done by G+S Gips und Stuck, ceilings are in and the walls have been skimmed. The carpenter Holzbau ILG is currently installing the office partition walls and flooring.
more close
Demolishing of the sauna and wellness area can start after a successful application for the alterations with the Kreuzlingen Baukommission.
Doing alterations in a rented building presents its challenges. To prevent disturbances to the court hearings, we put up a weekly time table so that the noisy demolition work could be done outside of these times. Work had to be planned accordingly, however the team of Markus Schweikhardt, now working for KunzBau AG managed the restrictions without any loss in productivity. Once completed, new office space and a workshop will be created to meet the growing demand in this category.
more close
The Canton Thurgau plan to use the space currently occupied by the regional court to house the Bildungszentrum für Bau und Mode - Brückenangebot, offering the school a new home for scholars electing to do their 10th grade prior to starting their apprenticeship.
The Bodensee Property Invest AG was founded on the 19th of December 2011 in Frauenfeld. The company is registered in Kreuzlingen in the Nationalstrasse 19. The directors of the company are Uwe Holy and Michael van Woudenberg.



